Property Details
2/12 Duggan Street, Calwell ACT 2905
SoldDescription
Inviting & Level Townhouse
Townhouse Sold - Calwell ACT
Welcome to this inviting three-bedroom townhouse, perfectly designed for comfortable living. With fresh paint and stylish timber-look flooring throughout the living areas, this home is ready for you to move right in.
Step inside, and you’ll be greeted by a light and airy lounge room, featuring two floor-to-ceiling windows that flood the space with natural light.
The open-plan kitchen and dining area is not only a perfect space to prepare and enjoy meals but also provides a delightful view of the spacious courtyard. Whether you’re hosting friends and family or simply relaxing outdoors, this courtyard is sure to become a favourite spot.
As you explore the interior, you’ll find three well-appointed bedrooms with brand new carpet. The main bedroom and the second bedroom both offer built-in robes, providing ample storage space. The main bedroom also boasts a two-way bathroom, creating a practical and convenient ensuite-style setup.
For added convenience, the home features a full laundry with direct access to the yard, making chores a breeze. There is also a reverse cycle air conditioning unit to ensure your year-round comfort.
Additionally, this townhouse includes a single-car garage with internal access, ensuring your vehicle stays secure and protected from the elements.
Outside, the large courtyard has been thoughtfully paved, ensuring easy maintenance and making it a versatile space for outdoor activities.
This townhouse is ideally located, offering the best of both worlds – a peaceful residential setting and easy access to essential amenities. Enjoy the convenience of being only a three-minute drive away from the Calwell Shopping Centre and Calwell Primary School.
Don’t miss the opportunity to make this beautiful townhouse your new home.
Features
• Light-filled lounge room
• Open-plan kitchen and dining area with courtyard access
• Kitchen boasts ample bench space and a new oven
• Main bedroom and second bedroom offer built-in robes
• Main bedroom connects to the two-way bathroom
• Freshly painted with stylish timber-look flooring in living areas
• New carpet in the bedrooms
• Full laundry with direct yard access
• Reverse cycle air conditioning for year-round comfort
• Spacious and low-maintenance courtyard
• Single-car garage with internal access
• Great location
• EER 2.0
• Living 95.85m2
• Garage 24.33m2
• Rates $683 per quarter
• Strata $568 per quarter
Property Features
- Townhouse
- 3 bed
- 1 bath
- 1 Parking Spaces
- Floor Area is 95.85 m²
- Garage
- Courtyard
- Outdoor Entertaining

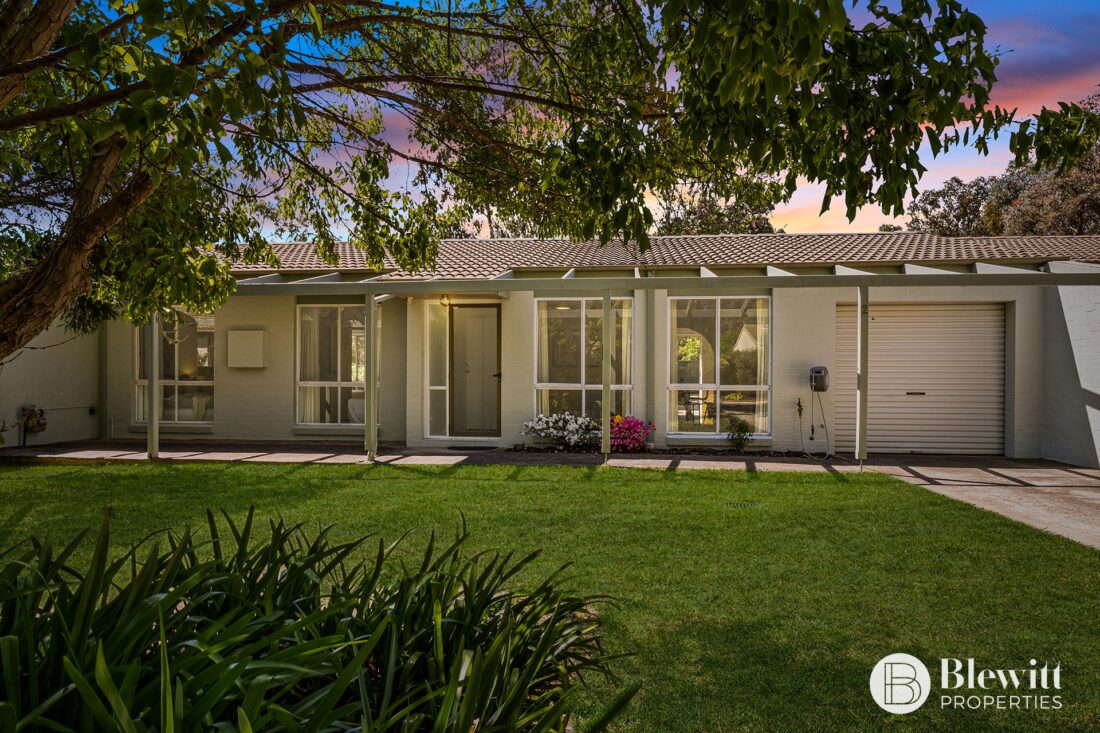
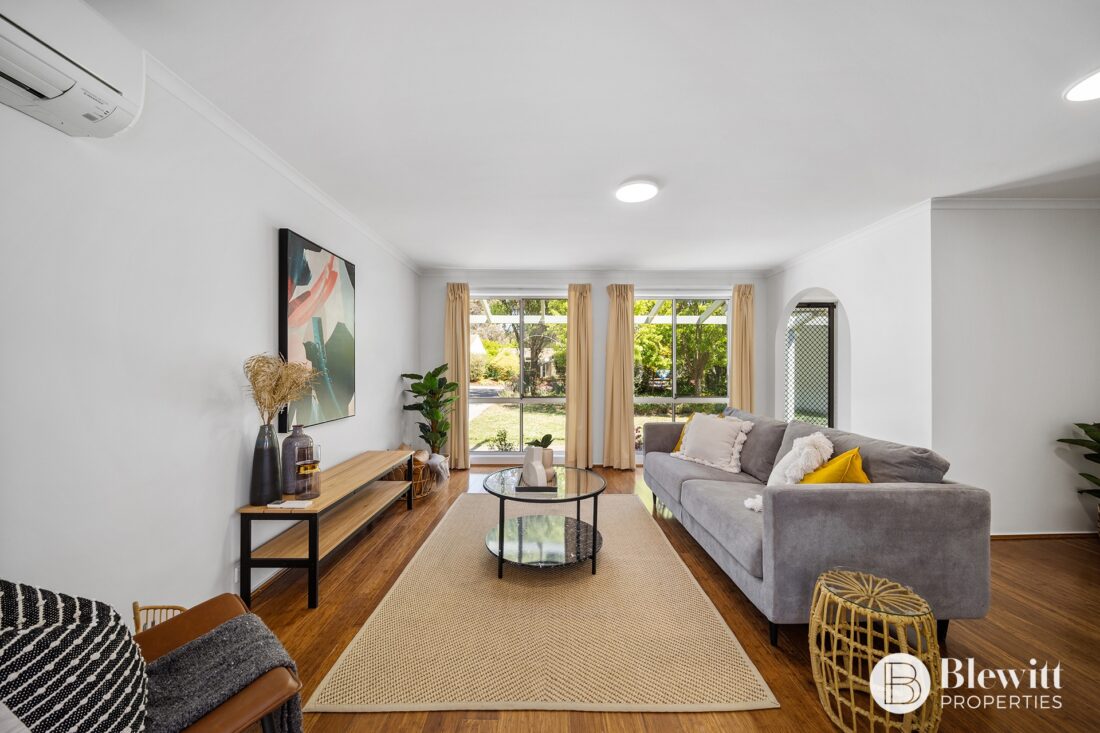
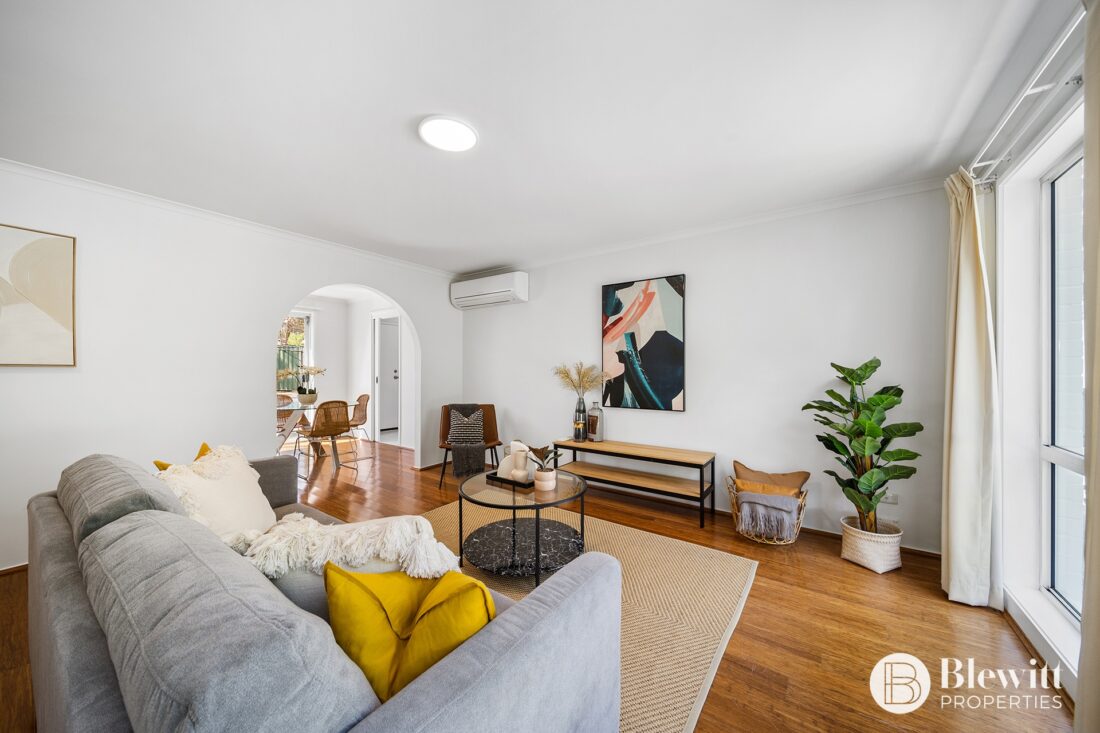






















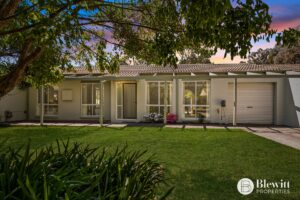
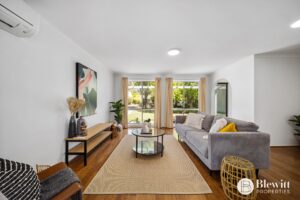
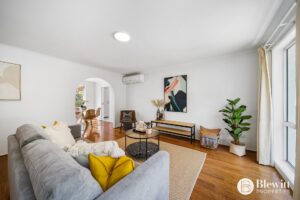























Sorry, the comment form is closed at this time.