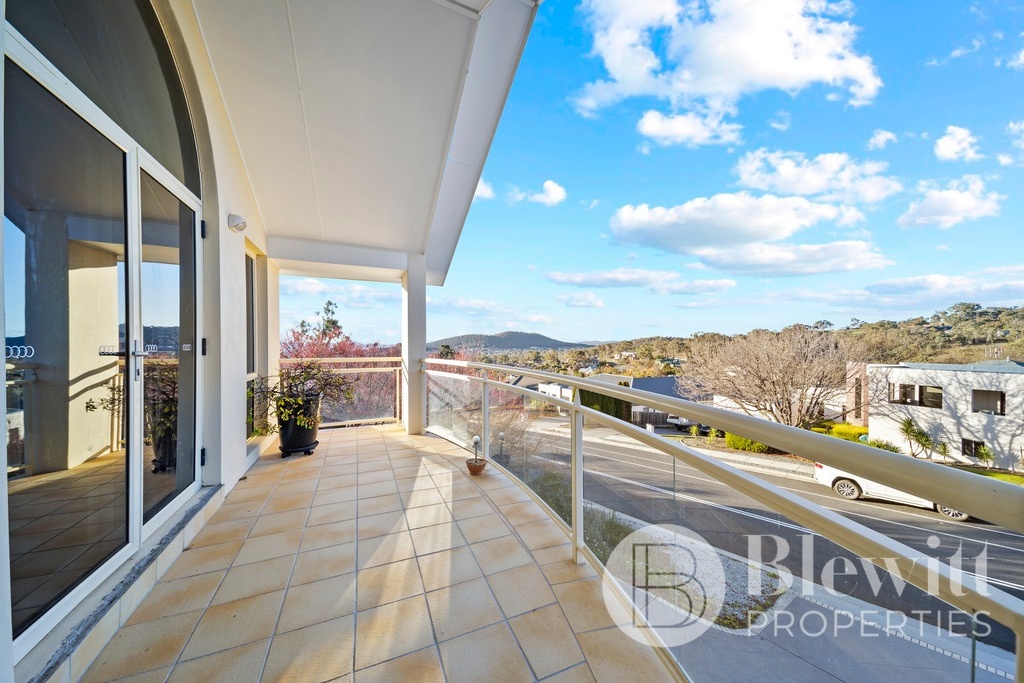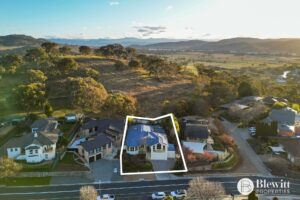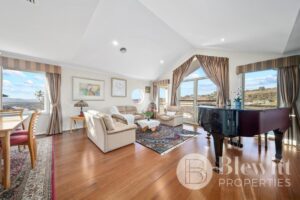Property Details
228 Bicentennial Drive, Jerrabomberra NSW 2619
SoldDescription
Impressive Family Home with Stunning Views
House Sold - Jerrabomberra NSW
Welcome to this remarkable family home with north facing living areas that offers a perfect blend of luxury, space, and tranquility. Nestled in a prime elevated location and backing onto a picturesque reserve, this residence provides an opportunity to embrace the beauty of nature while enjoying modern comforts.
Step inside and be greeted by the spacious formal lounge and dining room, boasting large windows that frame the breathtaking views. A generous balcony extends from this area, providing the perfect spot to relax and soak in the mesmerising surroundings.
The open plan family room, kitchen, and meals area create a warm and inviting atmosphere, perfect for quality family time or entertaining guests.
The formal living and family rooms are enhanced by feature high ceilings, adding an element of grandeur and elegance to the space.
The kitchen is a chef’s delight, equipped with a large island bench, walk-in pantry, and gas cooking facilities. Whether you’re preparing a quick meal or hosting a gourmet dinner party, this kitchen caters to all your culinary needs.
The main bedroom is a true sanctuary, offering a substantial size, featuring a walk-in robe, and a newly renovated ensuite.
The remaining bedrooms are equally impressive, each boasting ample space ensuring comfort and convenience for the entire family. Bedroom 3 features a walk-in robe and the remaining bedrooms each have built-in robes.
With three bathrooms and a powder room, there’s no shortage of facilities in this home.
Venture downstairs to discover a large rumpus room, complete with a full bathroom and a separate entry. This versatile space offers endless possibilities, whether you choose to transform it into a home theatre, a guest suite, or a teenager’s retreat. Adjacent to the rumpus room, you’ll find a three-car garage with rear roller door access, providing ample storage space and convenient parking.
For those with a passion for hobbies or DIY projects, a separate workshop with roller door access is also available, offering a dedicated space to bring your creative ideas to life. Additionally, a practical mud room, a large storage room and a wine cellar further enhance the functionality of this home.
Step outside onto the large covered outdoor entertaining deck, overlooking private and easy-care gardens. Here, you’ll discover a swim spa, perfect for relaxing and rejuvenating after a long day or for entertaining family and friends during the warmer months.
But the true highlight of this property is its idyllic setting backing onto a serene reserve. Wake up to the sounds of nature, enjoy leisurely walks in the lush surroundings, or simply appreciate the peace and tranquility that this unique location offers.
Features:
• Family home backing reserve and offering stunning views
• North facing living areas
• Spacious formal lounge and dining room with a large balcony
• Open plan family room, kitchen, and meals area
• Downstairs rumpus room with full bathroom and separate entry
• Feature high ceilings in the living rooms
• Well-equipped kitchen with a large island bench, walk-in pantry, and gas cooking
• Main bedroom with a walk-in robe and newly renovated ensuite
• Bedroom 3 with a walk-in robe
• Remaining bedrooms with built-in robes
• Three bathrooms plus a powder room
• Three-car garage with rear roller door access
• Mud room, storage room and wine cellar
• Separate workshop with roller door access
• Ducted gas heating and evaporative cooling plus a split system
• Solar panels 8kw
• Large covered outdoor entertaining deck
• Easy-care gardens
• Outdoor swim spa
DISCLAIMER
Although all care is taken in the preparation of any information (including property information) and content provided in this advertisement, it does not constitute business, financial or real estate advice and is provided for general information purposes only. Blewitt Properties does not make any representations or give any warranties about its accuracy, reliability, completeness or suitability for any particular purpose and disclaims all responsibility and liability arising from reliance thereupon. Please see the Blewitt Properties terms and conditions at www.blewittproperties.com.au for a more detailed disclaimer.
Property Features
- House
- 5 bed
- 3 bath
- 3 Parking Spaces
- 3 Garage
- Remote Garage
- Dishwasher
- Built In Robes
- Deck
- Shed
- Ducted Heating
- Gas Heating
- Evaporative Cooling






































































Sorry, the comment form is closed at this time.