Property Details
262 Bicentennial Drive, Jerrabomberra NSW 2619
SoldDescription
Stunning Views and Versatile Family Living
House Sold - Jerrabomberra NSW
Welcome to your spacious family abode with stunning views and nestled on a corner block. This home offers endless possibilities for large families, including multi-generational living. Boasting two distinct levels of living and bedroom spaces, accompanied by dual driveways and garages, ensures convenience and flexibility for all occupants.
Main Level:
• Step into the formal lounge and dining rooms, positioned at the front of the property.
• The dining room extends onto the upper verandah, treating you to breathtaking views.
• Continuing on discover the heart of the home: the spacious open plan kitchen and family room also featuring panoramic views.
• The kitchen has been recently updated and features ample bench space, quality appliances, and a convenient walk-in pantry.
Main Level Bedrooms:
• Enjoy the privacy of the segregated main bedroom, complete with a walk-in robe, ensuite, and private balcony.
• Bedrooms two and three, each with built-in robes, share access to the main bathroom, boasting floor-to-ceiling tiles and a relaxing spa bath.
Lower Level:
• Descend downstairs to find a spacious rumpus room, two additional bedrooms, and a versatile room suitable for an office or even a 6th bedroom.
• The expansive laundry area offers potential to include a kitchenette for added convenience.
• Extensive storage space is available, including two separate downstairs storage rooms and internal access to under-house storage.
Comfort and Security Features:
• Stay cosy year-round with ducted gas heating throughout, evaporative cooling upstairs, and split system air conditioning downstairs.
• Benefit from sustainable living with 24 solar panels providing 6kWh of solar power.
• Ensure peace of mind with an alarm system installed for added security
• Enhance surveillance with 6 CCTV cameras strategically positioned around the property
Outdoor Oasis:
• Entertain guests effortlessly with multiple outdoor entertaining areas, including the upstairs covered verandah with panoramic views and the lower-level covered verandah.
• The fully fenced yard boasts level lawn areas, perfect for children and pets to play freely.
Garage and Parking:
• Enjoy the convenience of a double garage on the lower level with auto doors and internal access, providing secure parking for your vehicles.
• Additionally, on the upper level is a single garage with an auto door and internal access, offering further parking options.
• Ample off-street parking ensures convenience for both residents and visitors alike.
Features include
• Dual Levels, perfect for large families or multi-generational living.
• Formal lounge and dining room
• Open-plan kitchen and family room.
• Downstairs rumpus room
• Panoramic views
• Segregated main bedroom with ensuite and balcony
• Bedrooms 2 and 3 on upper level, each with built-in robes
• Bedrooms 4 and 5 on lower level, each with built-in robes
• Versatile office/6th bedroom on lower level
• Spacious laundry
• Extensive storage rooms plus under-house storage
• Motorised blinds installed in the family room and kitchen
• Ducted gas heating throughout
• Evaporative cooling upstairs, split system air conditioning downstairs.
• 24 solar panels providing 6kw of solar power
• Alarm system
• 6 CCTV cameras
• Multiple covered verandahs with stunning views
• Fenced yard with level lawn areas.
• Double garage with internal access
• Single garage with internal access
• Rates $867pq
• Living 350.1m2
• Block 752.6m2
DISCLAIMER
Although all care is taken in the preparation of any information (including property information) and content provided in this document, it does not constitute business, financial or real estate advice and is provided for general information purposes only. Blewitt Properties does not make any representations or give any warranties about its accuracy, reliability, completeness or suitability for any particular purpose and disclaims all responsibility and liability arising from reliance thereupon.
Please see the Blewitt Properties terms and conditions at www.blewittproperties.com.au for a more detailed disclaimer.
Property Features
- House
- 5 bed
- 3 bath
- 3 Parking Spaces
- Land is 754 m²
- 3 Garage

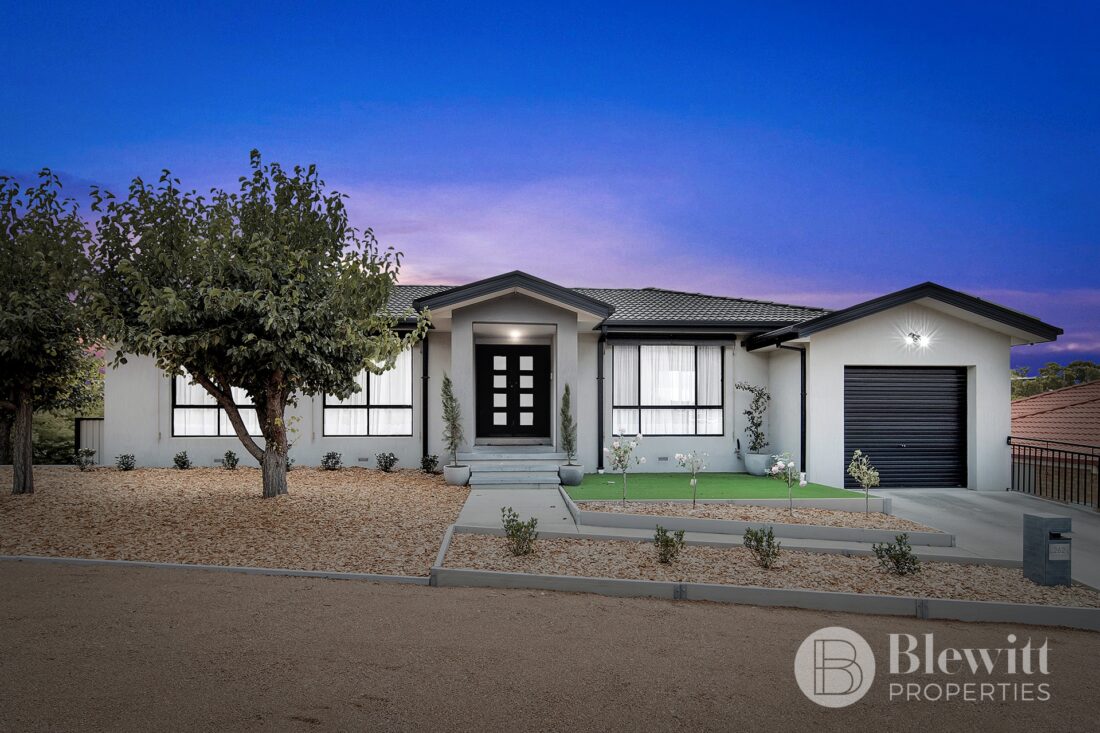
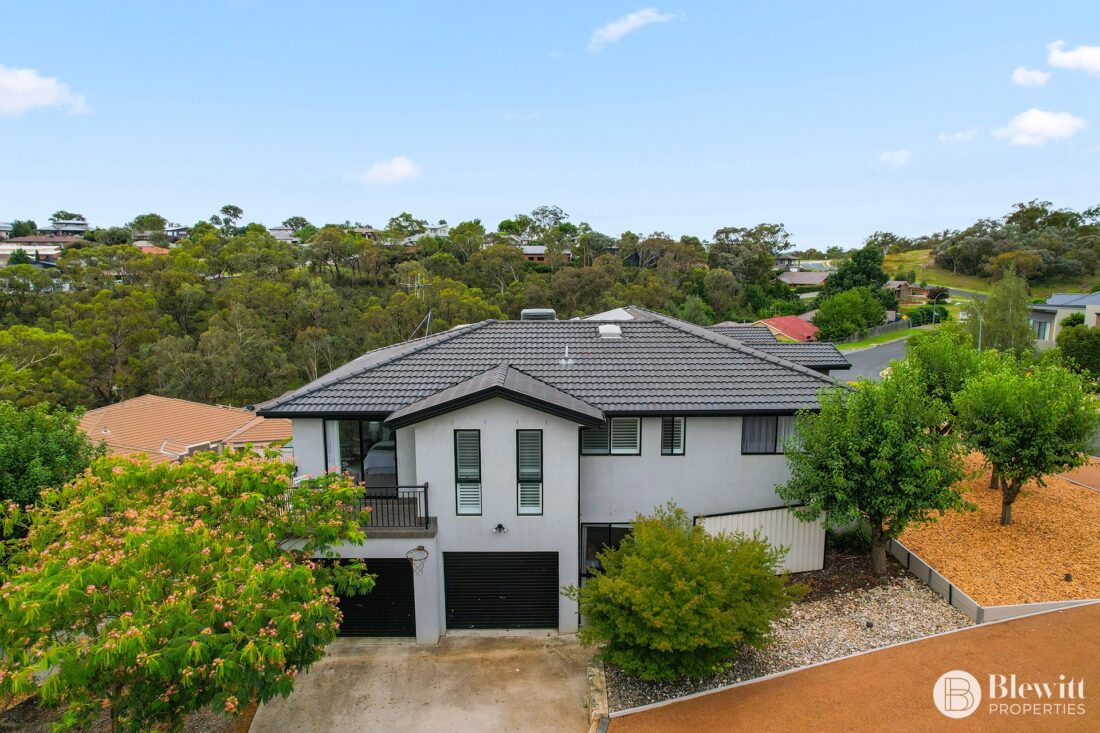
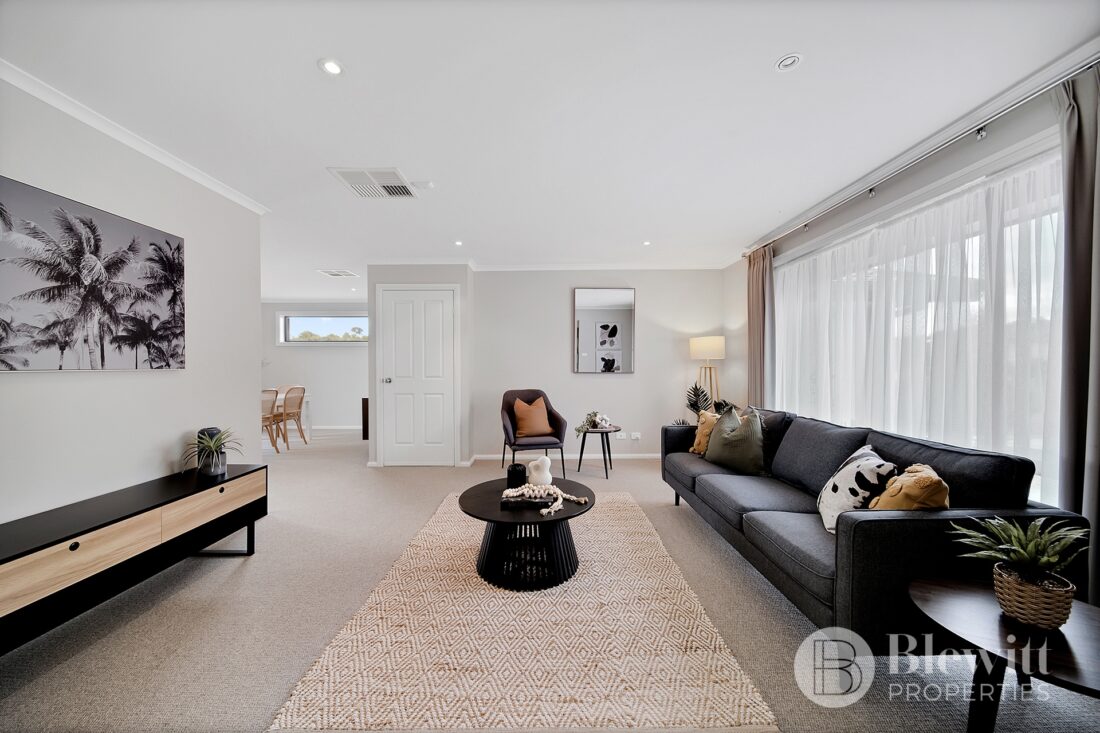
































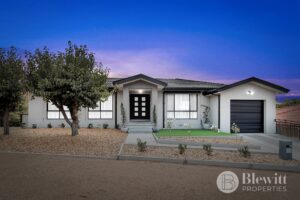
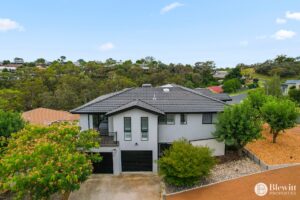


































Sorry, the comment form is closed at this time.