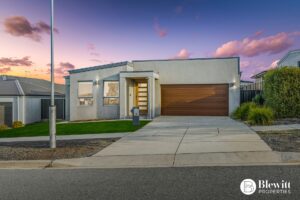Property Details
28 Gussey Street, Moncrieff ACT 2914
$1,150,000+Description
Stylish Family Home
House - Moncrieff ACT
This modern and stylish family home property offers an impressive five bedrooms and two bathrooms, providing plenty of space for everyone in the family.
The formal lounge is perfect for relaxing and entertaining guests, while the open plan kitchen, dining, and family room is perfect for casual family meals and quality time together.
The main bedroom is perfectly situated at the front of the home and offers a luxurious ensuite and a large walk-in robe, providing a private retreat for parents. The remaining bedrooms are all a good size and come with built-in robes, providing ample storage space for everyone in the family.
Step outside and you’ll find a covered outdoor entertaining area, perfect for hosting barbecues and summer parties. The level yard is a blank canvas, ready for your creative touch to make it your own.
This fantastic family home is perfectly positioned just metres away from the amazing Moncrieff Community Recreational Park, providing endless opportunities for outdoor activities and family fun.
Features
– Spacious family home
– Formal lounge
– Open plan kitchen, dining and family room
– Segregated main bedroom with ensuite and walk-in robe
– Remaining bedrooms each have built-in robes
– Covered outdoor entertaining area
– Level yard
– Ducted reverse cycle air conditioning
– Double garage with internal access
– Short stroll to Moncrieff Community Recreational Park
DISCLAIMER
Although all care is taken in the preparation of any information (including property information) and content provided in this advertisement, it does not constitute business, financial or real estate advice and is provided for general information purposes only. Blewitt Properties does not make any representations or give any warranties about its accuracy, reliability, completeness or suitability for any particular purpose and disclaims all responsibility and liability arising from reliance thereupon. Please see the Blewitt Properties terms and conditions at www.blewittproperties.com.au for a more detailed disclaimer.
Property Information
– House 189.40m2
– Garage 38m2
– Block 543m2
– Built 2017
– EER 6.0
Property Features
- House
- 5 bed
- 2 bath
- 2 Parking Spaces
- Land is 543 m²
- Floor Area is 189.40 m²
- 2 Garage
- Remote Garage
- Dishwasher
- Built In Robes
- Outdoor Entertaining
- Pet Friendly








































































Sorry, the comment form is closed at this time.