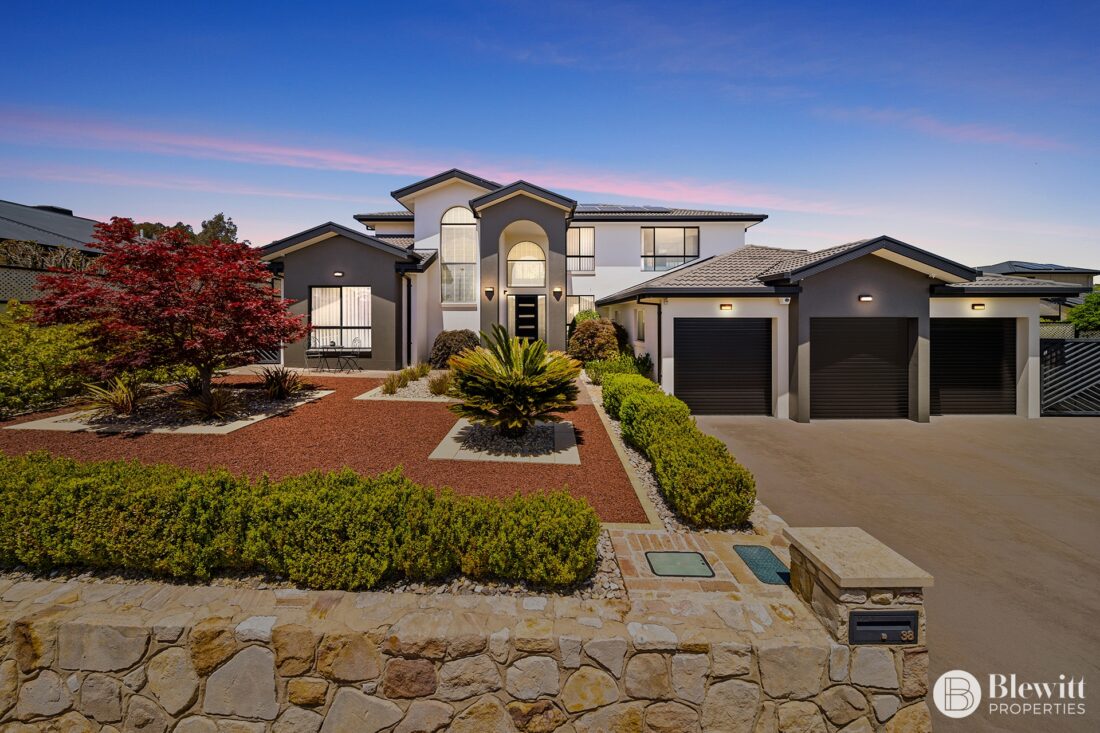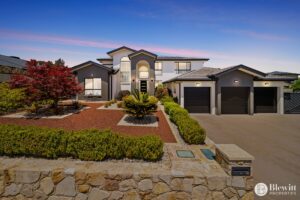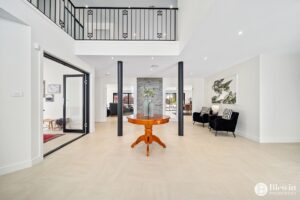Property Details
38 Freestone Crescent, Jerrabomberra NSW 2619
SoldDescription
Immaculate Family Home
House Sold - Jerrabomberra NSW
Nestled in a quiet enclave within the coveted suburb of Jerrabomberra, this exceptional family residence exudes an aura of meticulous care and timeless elegance. From the moment you arrive, the immaculate facade sets the tone for what lies within.
Upon stepping through the inviting front door, you’re greeted by a grand foyer, spacious enough to accommodate a cosy sitting area, setting the stage for a warm welcome.
The heart of this home unfolds into an expansive living and dining area, providing ample space for gatherings of any size. Adjacent to the living room, a convenient powder room adds a touch of practical luxury for guests.
The dining area seamlessly transitions into the entertainer’s kitchen, boasting an island bench, walk-in pantry, stone benchtops and electric cooking—a culinary space designed to inspire your inner chef.
Located on this level is the versatile 5th bedroom, complete with built-in robes, offering the flexibility to function as a home office, ideal for professionals or entrepreneurs.
Ascending the stairs, you’ll discover a generous open rumpus room ideally situated for the family to gather, unwind and enjoy leisure time together.
The upper level is also home to the main bedroom and three additional bedrooms, each generously proportioned and flooded with natural light. The main bedroom retreat features built-in robes and a luxurious ensuite, complete with a double vanity and indulgent soaking tub, offering the perfect place to relax after a long day.
Step outside to discover not one, but two covered entertaining areas, perfect for alfresco dining or unwinding in the fresh air. The low-maintenance gardens provide a picturesque backdrop, complemented by a sophisticated garden “shed” that defies expectations.
Year-round comfort is assured with ducted reverse cycle air conditioning, complemented by the property’s 2.5kW solar system promoting energy efficiency and sustainability.
Parking is a breeze with the triple car garage offering internal access, while side entry access provides convenience for trailer parking and more.
Features:
• Immaculately presented family home
• Grand foyer
• Expansive living and dining room
• Entertainer’s kitchen
• Large open rumpus room upstairs
• Main bedroom with built-in robes and spacious ensuite
• Three additional generously sized bedrooms upstairs
• 5th bedroom located on the ground floor ideal for home office or guest room
• Convenient powder room on the ground floor
• Two covered outdoor entertaining areas
• Low-maintenance gardens
• Ducted reverse cycle air conditioning
• Triple car garage with internal access
• Side access for trailer parking
• 2.5kw solar
• House 356m2
• Garage 63m2
• Gazebo 25m2
• Pergola 23m2
• Block 852m2
Inspect this lovingly maintained home for yourself and experience the epitome of family living in Jerrabomberra.
DISCLAIMER
Although all care is taken in the preparation of any information (including property information) and content provided in this document, it does not constitute business, financial or real estate advice and is provided for general information purposes only. Blewitt Properties does not make any representations or give any warranties about its accuracy, reliability, completeness or suitability for any particular purpose and disclaims all responsibility and liability arising from reliance thereupon.
Please see the Blewitt Properties terms and conditions at www.blewittproperties.com.au for a more detailed disclaimer.
Property Features
- House
- 5 bed
- 2 bath
- 3 Parking Spaces
- Land is 852 m²
- Floor Area is 356 m²
- 3 Garage








































































Sorry, the comment form is closed at this time.