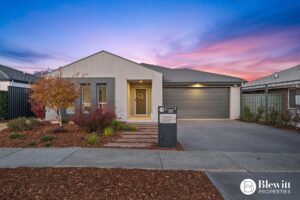Property Details
50 Overall Avenue, Casey ACT 2913
SoldDescription
Immaculate Family Home
House Sold - Casey ACT
Welcome to this impeccably presented family home that exudes style, comfort, and functionality. From the moment you step inside, you’ll be captivated by its beautiful design and attention to detail.
The formal lounge room provides an elegant and refined space, perfect for hosting guests or enjoying quiet evenings with your loved ones. With its tasteful decor and abundance of natural light, this room sets the tone for the rest of the home.
The heart of this property lies in its open plan kitchen, family, and dining areas.
The well-appointed kitchen features an island bench, providing ample space for meal preparation and casual dining. With plenty of storage, including a large pantry and appliance cupboard, you’ll have no shortage of space to keep your kitchen organised.
Located near the entry door is a convenient study nook, providing a dedicated area for work or study. It’s the ideal spot to stay productive while still being a part of the family’s activities.
This home offers four bedrooms, each equipped with built-in robes, providing plenty of storage for your family’s belongings. The main bathroom and ensuite ensuite both feature floor-to-ceiling tiles, with the ensuite offering the convenience of a double vanity.
One of the standout features of this property is the enclosed sunroom, providing a versatile space for entertaining or enjoying the outdoors regardless of the weather. Additionally, there are two outdoor entertaining areas, allowing you to host barbecues and gatherings with ease.
The home features ducted reverse cycle air conditioning as well as a 10kw, 36 panel solar system to ensure energy efficiency and cost savings for years to come.
The low maintenance gardens surrounding the property ensure that you can spend less time on upkeep and more time enjoying your home. The double garage provides secure parking and additional storage space for your convenience.
Don’t miss the opportunity to make this immaculate family home yours.
Features:
• Immaculate and beautifully presented home
• Formal lounge room
• Open plan kitchen, family, and dining areas
• Spacious kitchen with island bench, plenty of storage, gas cooking, large pantry, and appliance cupboard
• Study nook
• Four bedrooms, each with built-in robes
• Ensuite to main bedroom with double vanity and floor-to-ceiling tiles
• Main bathroom with a separate bath
• Enclosed sunroom for versatile indoor/outdoor living
• Two outdoor entertaining areas
• Plaintation shutters installed throughout
• Timber-look flooring in living area
• Ducted reverse cycle air conditioning
• 10kw, 36 panel solar system
• Low maintenance gardens
• Double garage for secure parking and extra storage
• EER 5.0
Property Features
- House
- 4 bed
- 2 bath
- 2 Parking Spaces
- Land is 450 m²
- Floor Area is 187 m²
- 2 Garage
- Remote Garage
- Study
- Dishwasher
- Built In Robes
- Outdoor Entertaining
- Pet Friendly




































































Sorry, the comment form is closed at this time.